蒋玉生 | 实景案例《百味 Life Barilla》
2023-01-18 来源:泰州装饰招标网
设计师简介
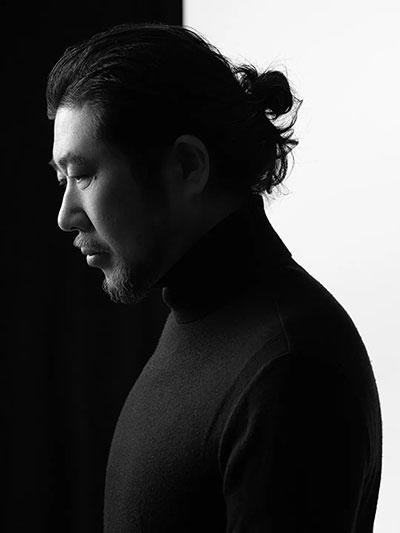
蒋玉生
江苏本意设计设计总监
泰州资深设计师代表
高级室内建筑师
第三届日本IDPA AWARD国际先锋设计大奖赛
2020-2021年度TOP100国际影响力创新设计师
案例分享
项目名称:百味楼
项目位置:江苏 泰州
项目面积:950㎡
项目设计:本意空间
项目施工:泰州大道建设工程有限公司
项目主创:蒋玉生
参与设计:丁正锐 高振 俞姝婧
项目摄影:ingallery
项目视频:ingallery
主要材料:水泥砖、天然原木、水磨石、微水泥等
百味,谓调和百种也。
Hundred taste, that is to reconcile a hundred kinds of also.
人生如饮食,酸甜苦辣就像人生百态,百味人生,人生百味,设计亦是如此。
Life is like a diet, sour, sweet, bitter and hot like life, life, life, design is so.
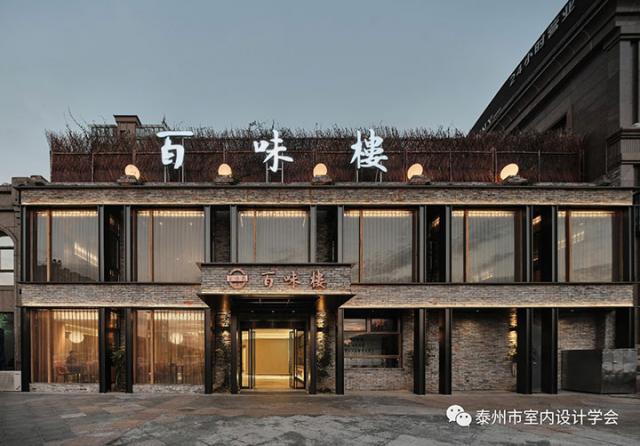
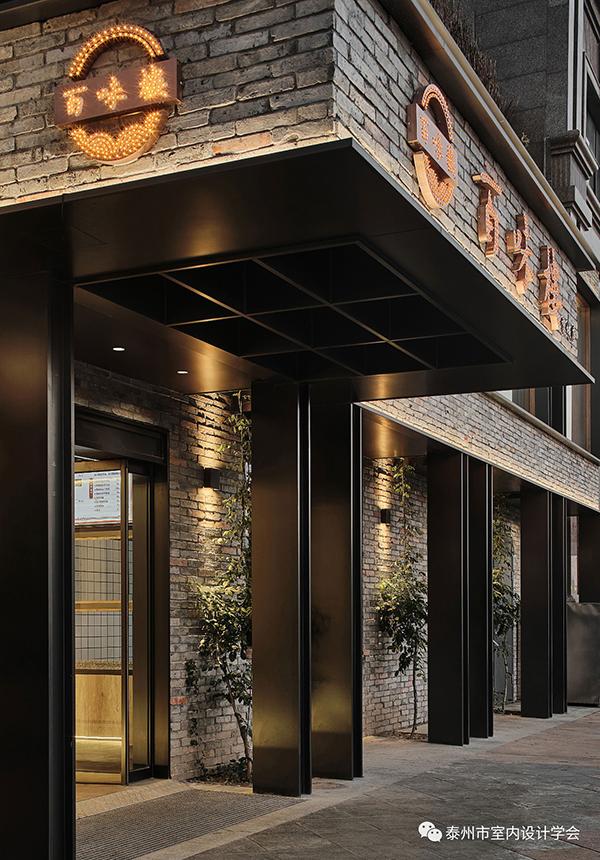
设计师深谙其道,用自然的理念来对空间进行演绎,用最原始的灰泥及水泥砖作为主要肌理,以木、藤、竹的原始质感进行构造,传递出空间温润质朴的东方美学。
The designer understands the concept of nature and interprets the space with the most primitive stucco and cement brick as the main texture. The original texture of wood, rattan and bamboo is used to construct the space, conveying the warm and simple Oriental aesthetics.
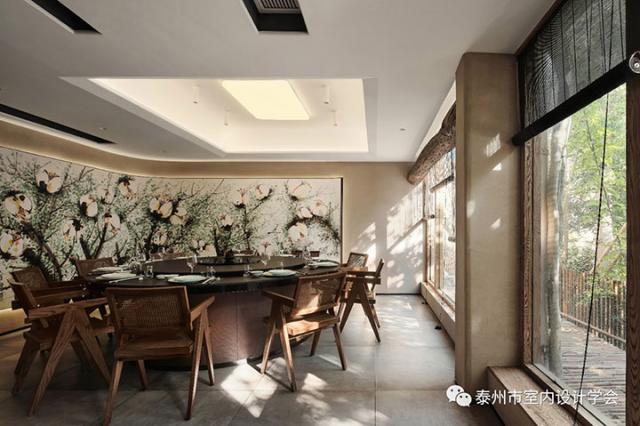
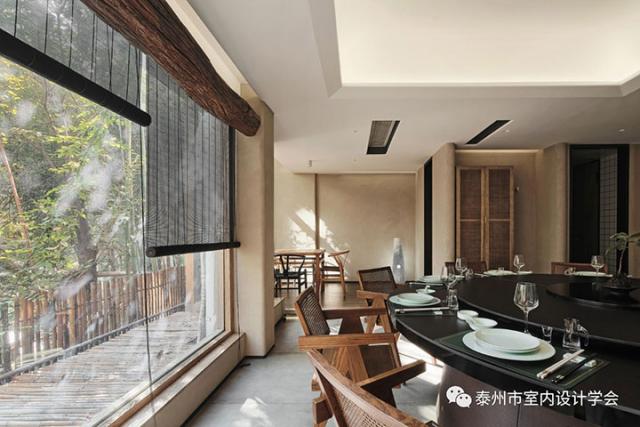
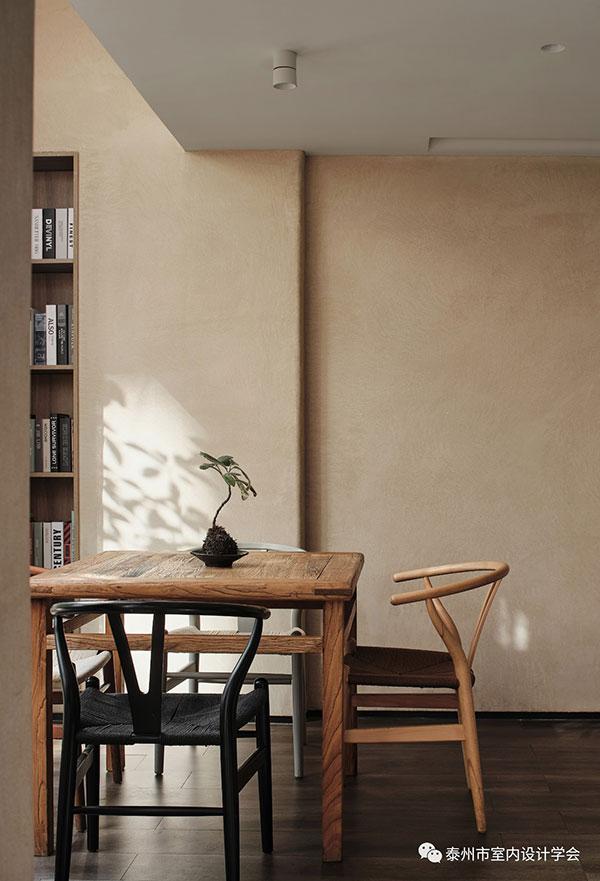
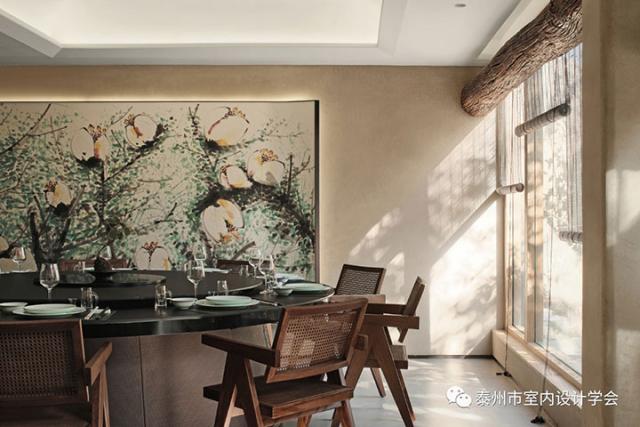
设计师对建筑的内在空间进行了合理化布局,摒弃了复杂多余的装饰,用简约干净的手法缓和空间氛围,丰富空间层次,既有隔断,又有通透,打破了传统的分割,私密且不压抑。运用虚与实、光与影、动与静的手法,结合小景陈设以及光影效果引人入胜,体验“柳暗花明又一村”的美好。
The designer has carried out a reasonable layout of the inner space of the building, abandoned the complex and redundant decoration, and used a simple and clean method to ease the space atmosphere and enrich the space level, both partition and transparency, breaking the traditional division, private and not repressed. The use of virtual and real, light and shadow, moving and quiet techniques, combined with the small display and light and shadow effect is fascinating, experience the beauty of "a village with dark and bright".
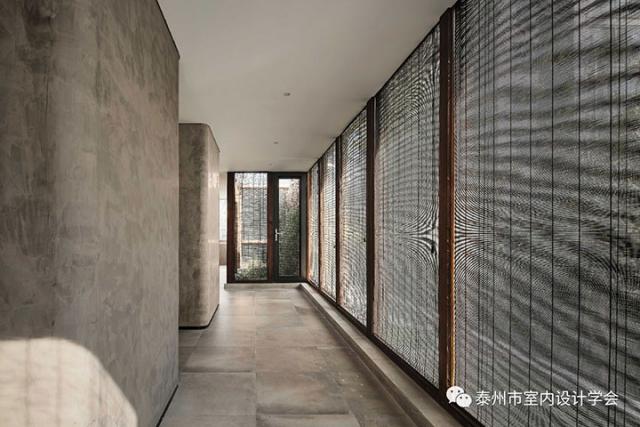
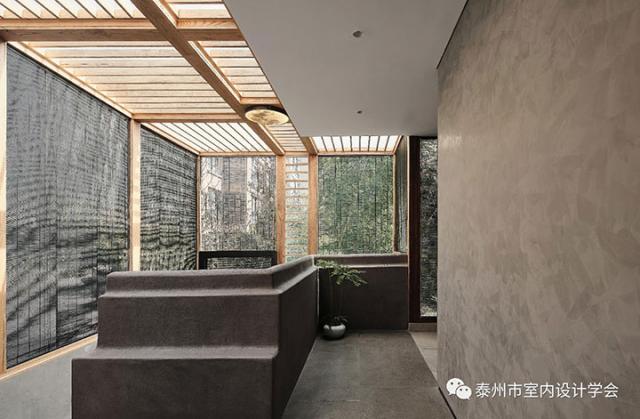
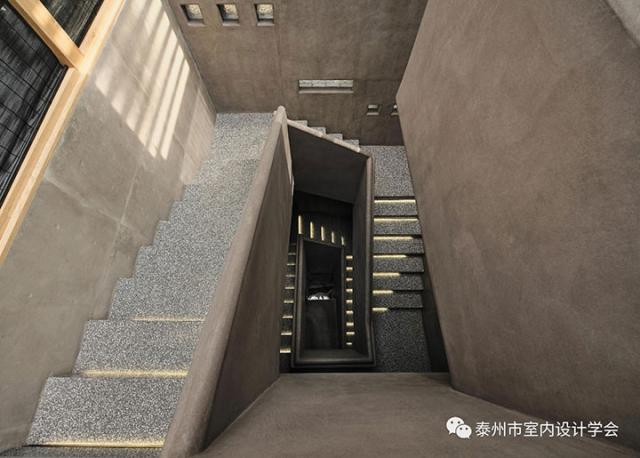
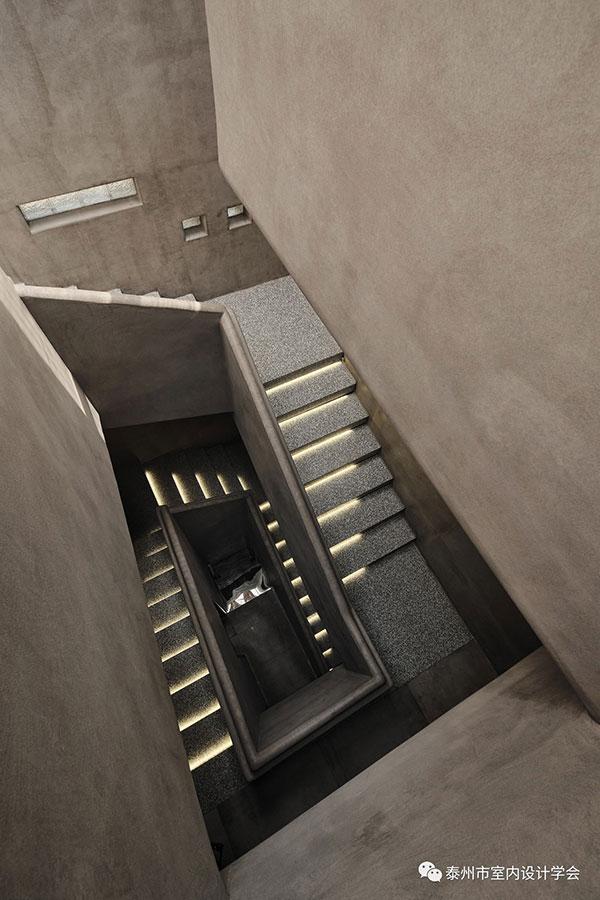
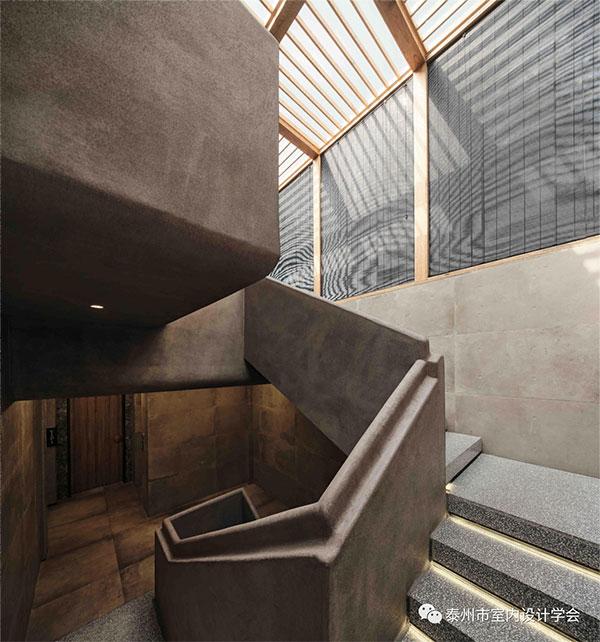
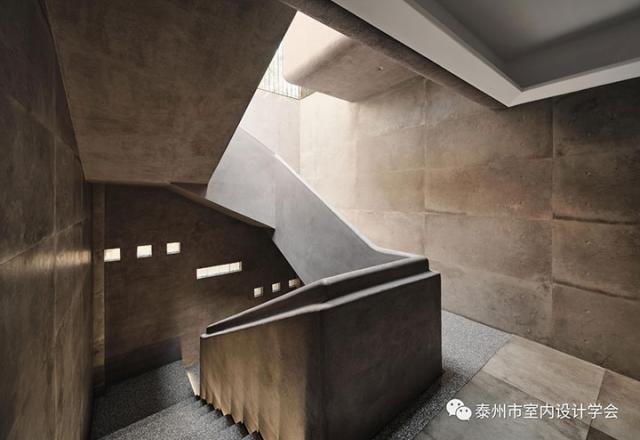
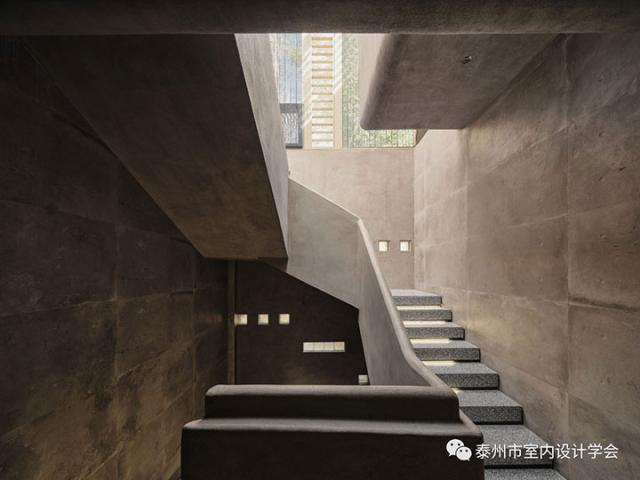
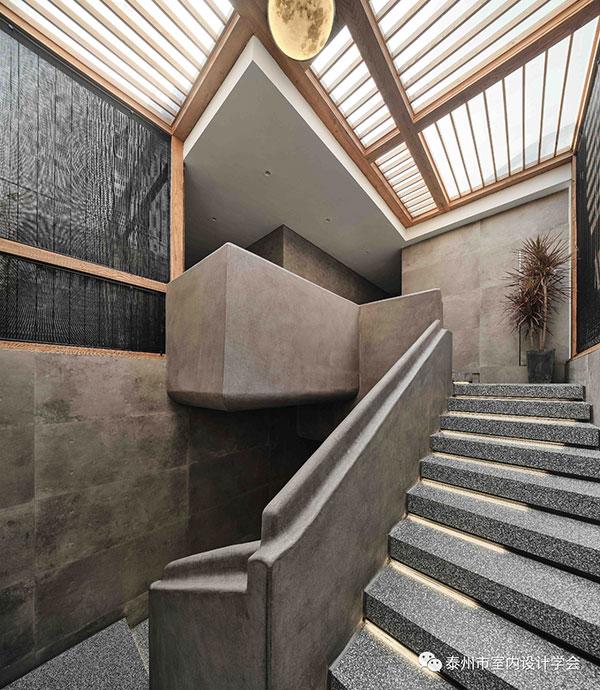
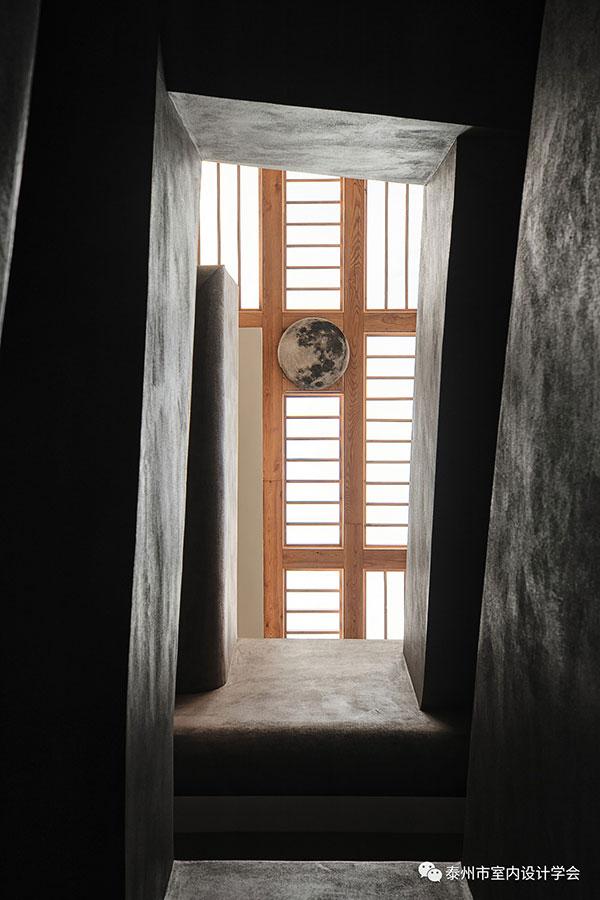
镂空、透明形式的处理手法,既能与清水混凝土的肌理统一,同时又能引进光影效果,增加趣味性。阴翳中的光影洒下,强化了宁静之感,光线从熹微到明亮,起承转合,赋予了景物不同的感受。
The treatment technique of hollow and transparent form can not only unify with the texture of fair-faced concrete, but also introduce light and shadow effect to increase the interest. The shadow in the shade enhances the sense of tranquility, and the light turns from pale to bright, giving the scene a different feeling.
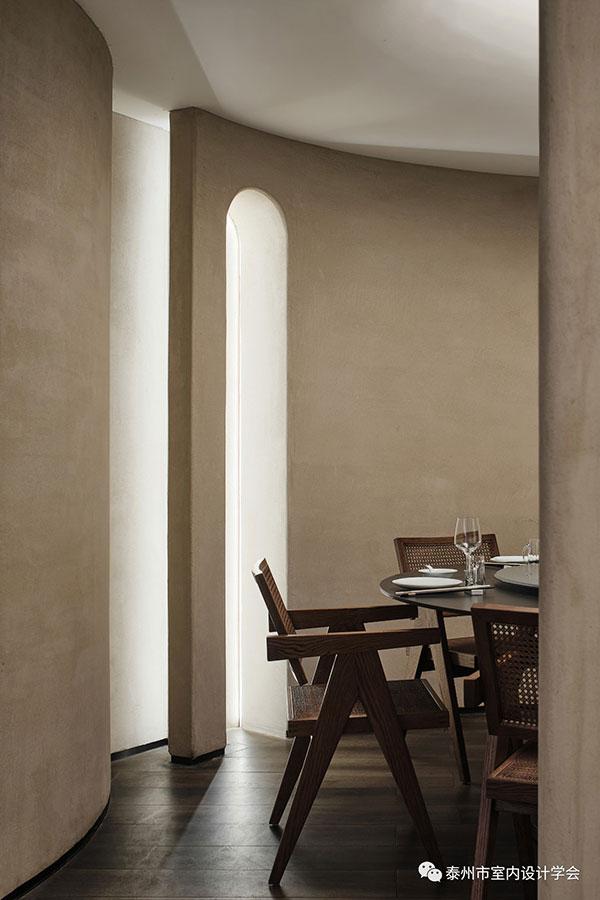
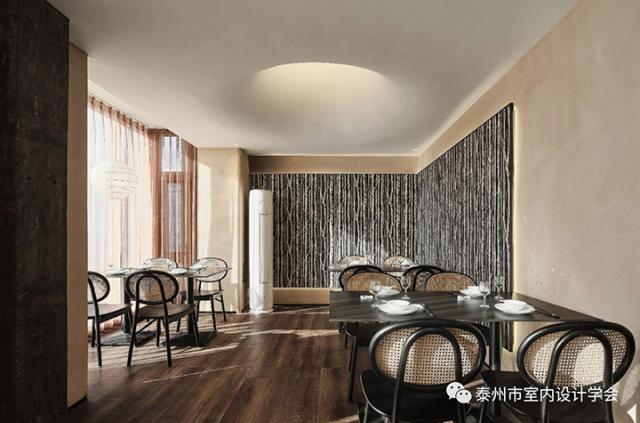
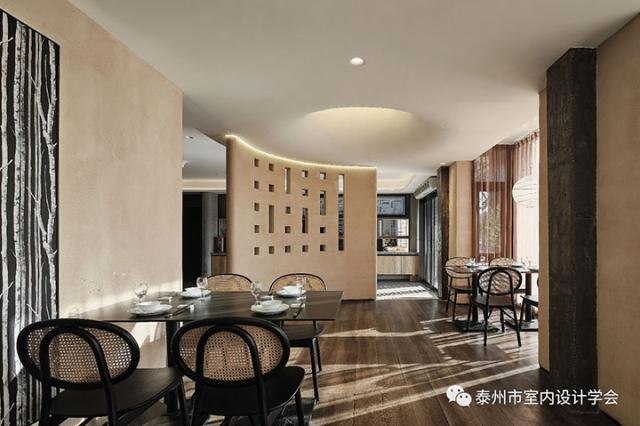
对于包厢,设计师在延续质朴的意境上,搭配了写意手法,运用灯光、吊顶设计,赋予空间张力。墙面的处理营造出“水墨固昏淡,骨气犹深潜”的意蕴,让其气质稍有不同。设计师希望客人自闹市而来,步入空间能适度的体会宁静。
For the box, the designer in the continuation of the simple artistic conception, with freehand approach, the use of lighting, ceiling design, give space tension. The treatment of the wall creates the implication of "ink solid faint, backbone still deep dive", so that its temperament is slightly different. The designer hopes that guests will come from the downtown and walk into the space to experience the serenity.
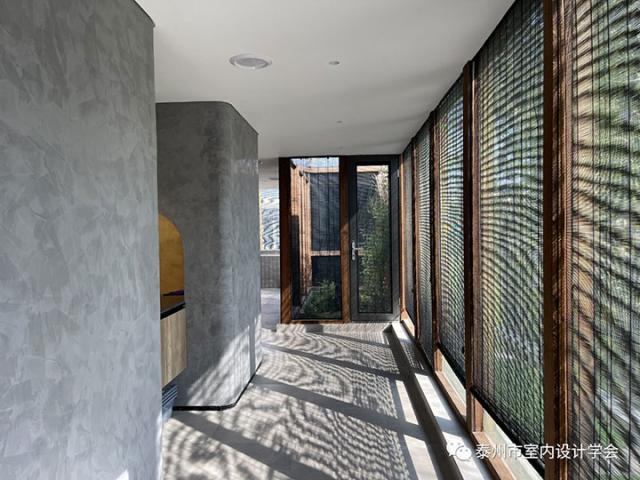
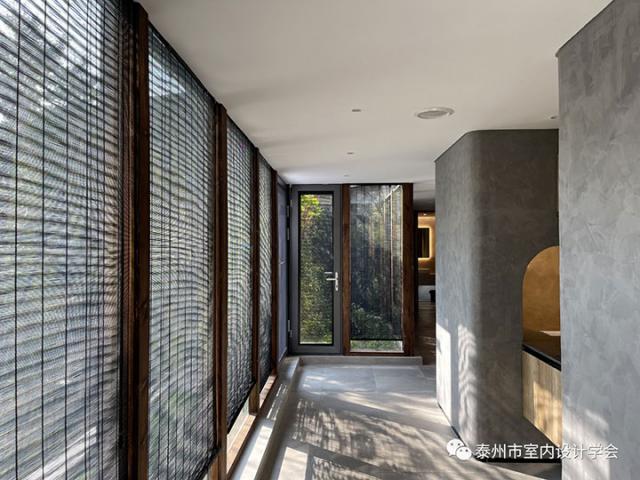
露台上,光线故意从缝隙中溜入,在侘寂的空间中洒下斑驳的树影,似有“暖日当暄,又添蛩语”的绝妙之感,食与景相得益彰 。
Terrace, deliberately from gap ZhongLiu into the light, in the space of wabi-sabi sprinkle mottled shadows, seems to have a "warm day when Xuan, added Qiong words" wonderful feeling, food and scenery bring out the best in each other.
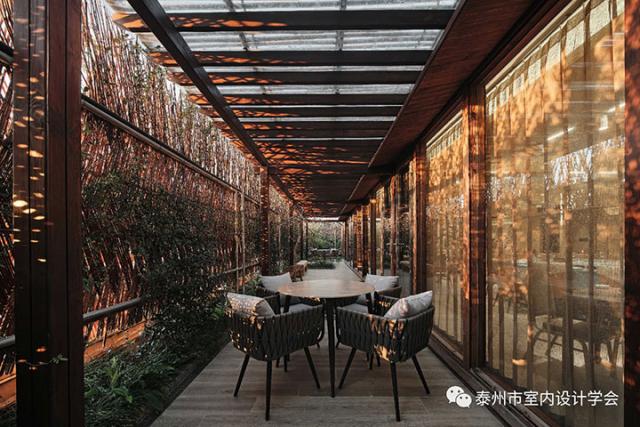
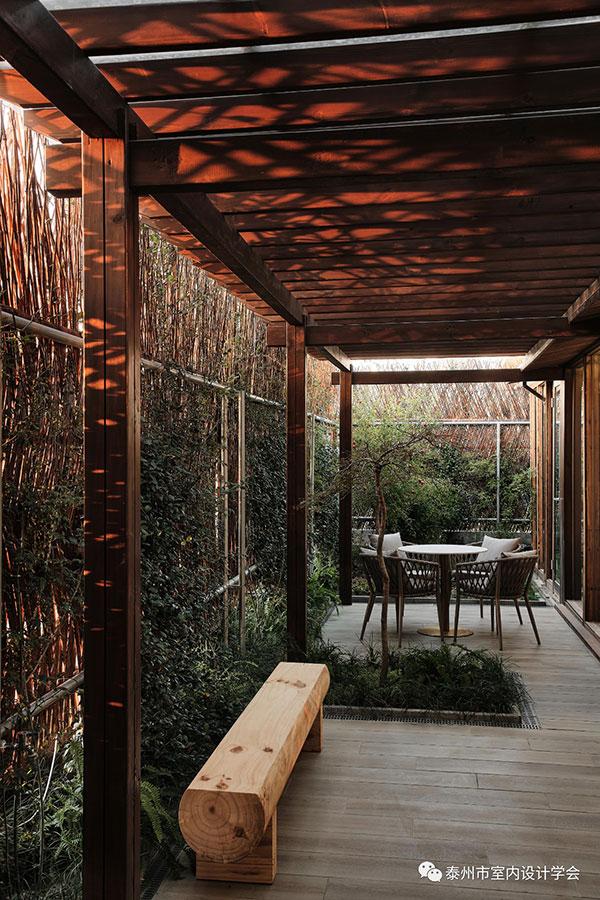
整个设计浸透着东方的意蕴,同时将现代美学糅合其中,一境一景、一器一物皆优雅呈现。
The whole design is imbued with the Oriental connotation, at the same time, the modern aesthetic blend, a scene, a piece of elegant presentation.
-- The end --
免责声明:网站部分文章内容及图片来源互联网,如有侵权请联系我们删除。

